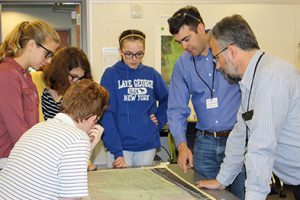
The integrated Geometry/Design and Drawing for Production (DDP) class at Tech Valley High School partnered with Creighton Manning Engineering to create site plans for a residential subdivision property off the Northway in Malta.
Students worked in teams to draw the plans, which had to include roadway layouts with access points and right-of-ways, lot layouts of 25 single family homes, as well as a park. The plans had to meet local codes and include a wetland buffer.
“They have to use geometry to create the plots,” said TVHS math teacher Jason Irwin, who co-teaches the course with technology teacher John Hartnett. “The plans have to be laid out in the best way, and a lot of that has to do with math and how everything is going to fit.”
The teams presented their final projects earlier this month to Creighton Manning Structural Engineer Alex Brown.
“I was impressed with the students’ plans,” Brown said. “These projects are highly difficult from an engineering standpoint.”
Brown said partnering with TVHS for this project offers a fresh perspective for his firm.
“We often have set ideas about how these plans are completed, so it was great to see the students’ creativity in their solutions,” he said.
Freshmen Maeve Corcoran and MacKenzie Squair recently told the TVHS Business Alliance about the benefits of project-based learning in terms of their engagement level for the course. The site plan project was one of the first they completed since starting at TVHS in September.
“It’s still definitely math. It’s still DDP. But this is so much more real, and it’s real life applications that are much more modern and relevant,” Corcoran said.
“I think that helps us get more into the projects, because it’s kind of hard to feel involved and like you’re doing something when the class is really bland,” Squair said. “But because this is something people are going to do, that helps us feel more motivated, because it’s real life skills.”
Corcoran said she appreciated how Brown visited the class to introduce the project and evaluate it.
“He talked with us about what the firm would do, how they would do it and why,” she said. “We were held to the same standards they would be held to, so we had to look at the different specs and plots, and what the town wanted us to do. It wasn’t just, ‘Draw some houses.’”
Squair said she likes how the courses are integrated.
“Our project has geometry and DDP aspects, and that’s more realistic, because you wouldn’t just work on a project like this using just geometry,” she said.
